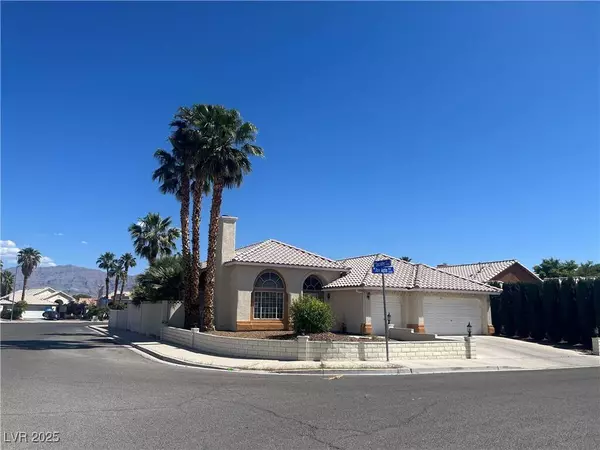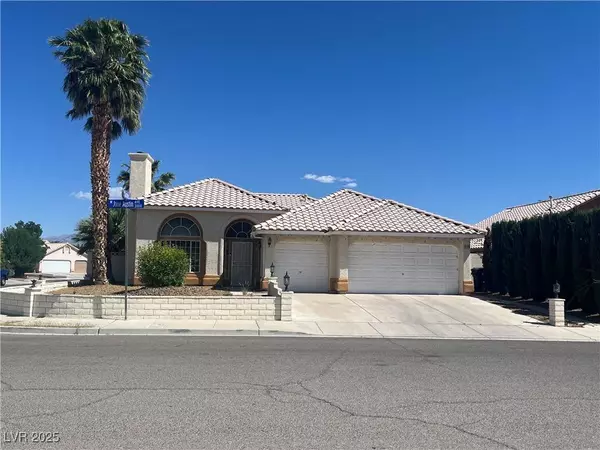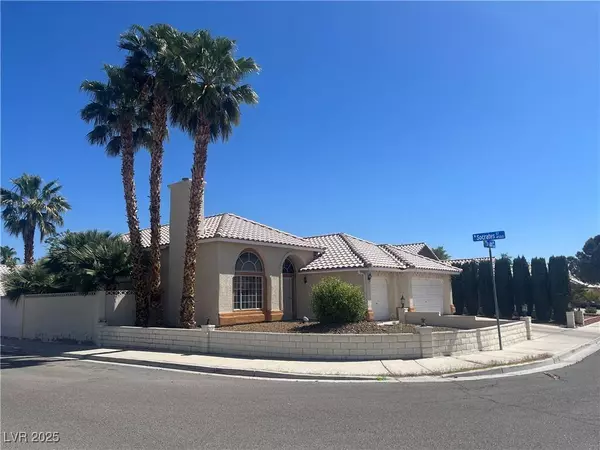
GALLERY
PROPERTY DETAIL
Key Details
Sold Price $415,000
Property Type Single Family Home
Sub Type Single Family Residence
Listing Status Sold
Purchase Type For Sale
Square Footage 2, 543 sqft
Price per Sqft $163
Subdivision Classic Homes Phase 2
MLS Listing ID 2684289
Sold Date 09/18/25
Style One Story
Bedrooms 3
Full Baths 2
Construction Status Average Condition, Resale
HOA Y/N No
Year Built 1997
Annual Tax Amount $1,676
Lot Size 6,534 Sqft
Acres 0.15
Property Sub-Type Single Family Residence
Location
State NV
County Clark
Zoning Single Family
Direction N on I-15; Exit & l on Craig past MLK & Simmons; R on Rolls Royce, L on jane Austen
Building
Lot Description Drip Irrigation/Bubblers, Desert Landscaping, Landscaped, < 1/4 Acre
Faces South
Story 1
Sewer Public Sewer
Water Public
Construction Status Average Condition,Resale
Interior
Interior Features Bedroom on Main Level, Ceiling Fan(s), Primary Downstairs, Window Treatments
Heating Central, Gas
Cooling Central Air, Gas
Flooring Carpet, Tile
Furnishings Unfurnished
Fireplace No
Window Features Blinds,Double Pane Windows
Appliance Dryer, Gas Cooktop, Disposal, Gas Range, Refrigerator, Washer
Laundry Gas Dryer Hookup, Main Level
Exterior
Exterior Feature Porch, Patio, Private Yard, Sprinkler/Irrigation
Parking Features Garage, Garage Door Opener, Inside Entrance, Private, Storage, Workshop in Garage
Garage Spaces 3.0
Fence Block, Back Yard
Utilities Available Underground Utilities
Amenities Available None
Water Access Desc Public
Roof Type Tile
Porch Enclosed, Patio, Porch
Garage Yes
Private Pool No
Schools
Elementary Schools Bruner, Lucille S., Bruner, Lucille S.
Middle Schools Swainston Theron
High Schools Cheyenne
Others
Senior Community No
Tax ID 139-05-215-022
Acceptable Financing Cash, Conventional, FHA, VA Loan
Listing Terms Cash, Conventional, FHA, VA Loan
Financing Conventional
SIMILAR HOMES FOR SALE
Check for similar Single Family Homes at price around $415,000 in North Las Vegas,NV

Pending
$499,000
2619 Paradise Isle AVE, North Las Vegas, NV 89031
Listed by Susan L. Marlowe of Impress Realty LLC4 Beds 4 Baths 2,876 SqFt
Active
$400,000
5717 Wizard Wand ST, North Las Vegas, NV 89031
Listed by Richard J. Brenkus of Keller Williams MarketPlace3 Beds 2 Baths 1,622 SqFt
Active
$379,900
2506 Lady Elizabeth CT, North Las Vegas, NV 89031
Listed by Dillan Tang of Simply Vegas3 Beds 3 Baths 1,171 SqFt
CONTACT




