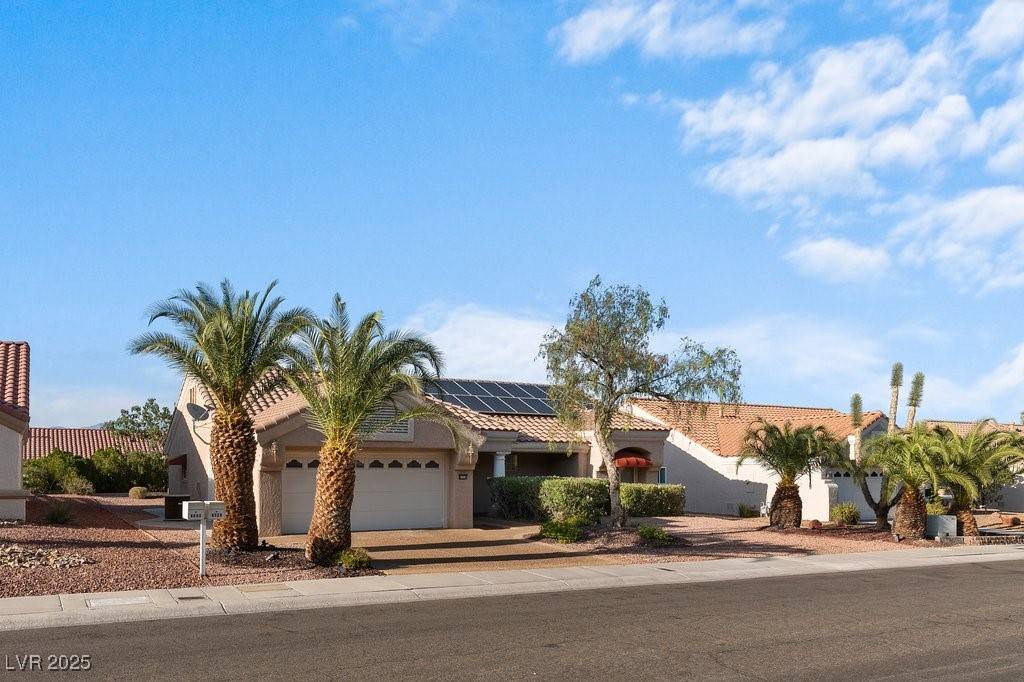8528 Glenmount DR Las Vegas, NV 89134
UPDATED:
Key Details
Property Type Single Family Home
Sub Type Single Family Residence
Listing Status Active
Purchase Type For Rent
Square Footage 1,384 sqft
Subdivision Sun City Summerlin
MLS Listing ID 2699081
Style One Story
Bedrooms 2
Full Baths 1
Three Quarter Bath 1
HOA Y/N Yes
Year Built 1989
Lot Size 7,840 Sqft
Acres 0.18
Property Sub-Type Single Family Residence
Property Description
Location
State NV
County Clark
Zoning Single Family
Direction W ON LAKE MEAD R ON RAMPART L ON DEL WEBB R ON GLENCLIFF, R ON MILLSBORO, L ON MORNING RIDGE, L ON GLENMOUNT.
Interior
Interior Features Bedroom on Main Level, Ceiling Fan(s), Window Treatments
Heating Central, Gas
Cooling Central Air, Electric
Flooring Carpet, Ceramic Tile, Laminate
Furnishings Unfurnished
Fireplace No
Window Features Blinds
Appliance Dryer, Dishwasher, Disposal, Gas Range, Microwave, Refrigerator, Washer/Dryer, Washer/DryerAllInOne, Washer
Laundry Gas Dryer Hookup, Main Level, Laundry Room
Exterior
Parking Features Garage, Private
Garage Spaces 2.0
Fence None
Utilities Available Cable Available
Roof Type Tile
Garage Yes
Private Pool No
Building
Faces South
Story 1
Schools
Elementary Schools Lummis, William, Lummis, William
Middle Schools Becker
High Schools Palo Verde
Others
Pets Allowed false
Senior Community Yes
Tax ID 138-17-614-071
Pets Allowed No
Virtual Tour https://shoots.flyinghighaerialimagery.com/tour/MLS/8528GlenmountDrive_LasVegas_NV_89134_1291_423029.html




